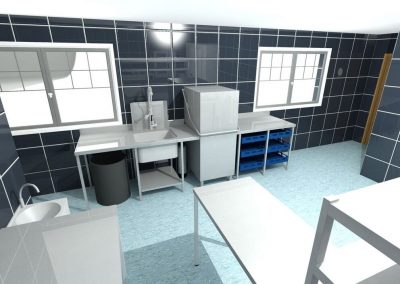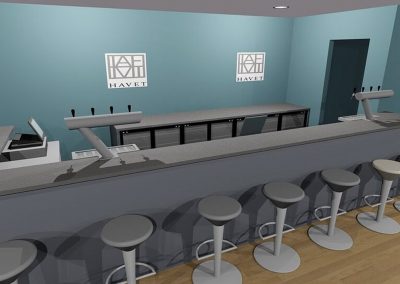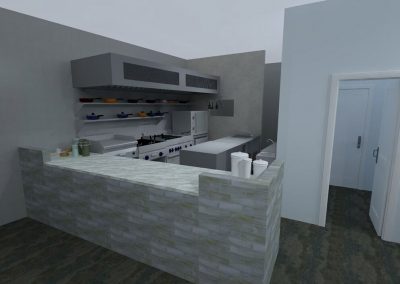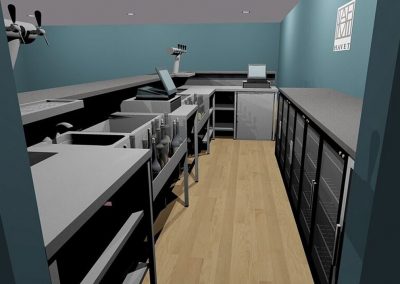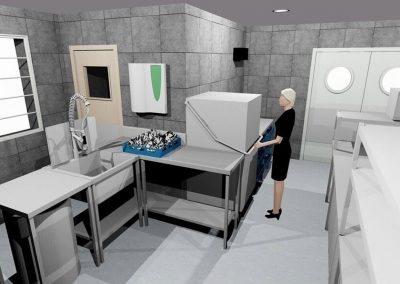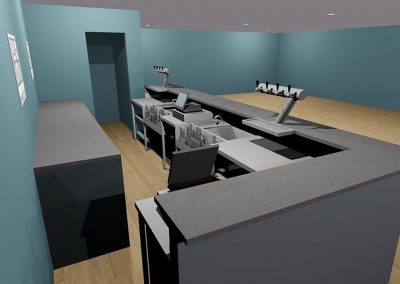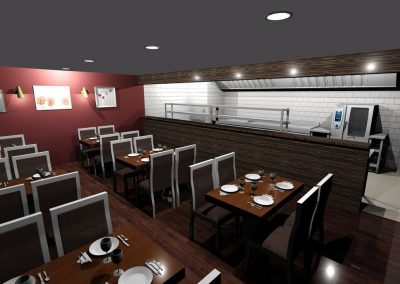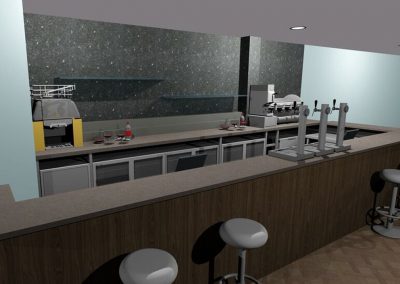GS Foodservice Equipment follows six steps to design the perfect commercial kitchen or bar for every customer…
Our specialist team of commercial kitchen designers use the latest 3D CAD design to create bespoke, functional and cost effective kitchen spaces. Our six step design process ensures we project manage effectively and deliver the perfect bespoke kitchen for every customer.

1. Site visit
Understanding your needs is really important to us and we believe that face to face consultation should be the first part of the design process. Learning how your kitchen/bar needs to function, and the space that we have to work within, guarantees that our designs fit your brief and we can advise on the right equipment for your catering business.
During this initial meeting, we ascertain specific criteria; what type of food will be prepared, how many covers, what the budget is, which items will be retained and which will be removed in the case of a refurbishment.
2. Preliminary sketches
Following the site visit, our design team will translate your brief and create a series of hand sketched designs.
In the case of new installations, we will work with your architect’s drawings.
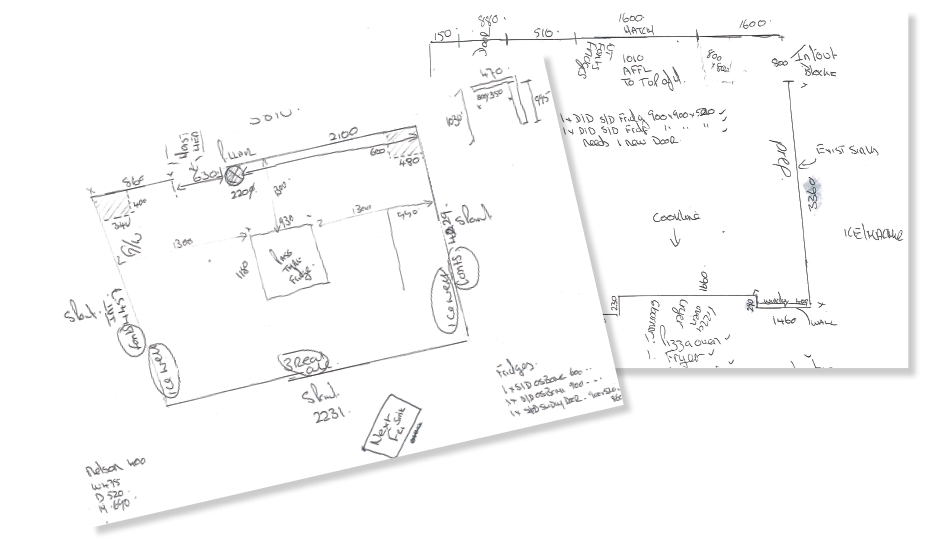
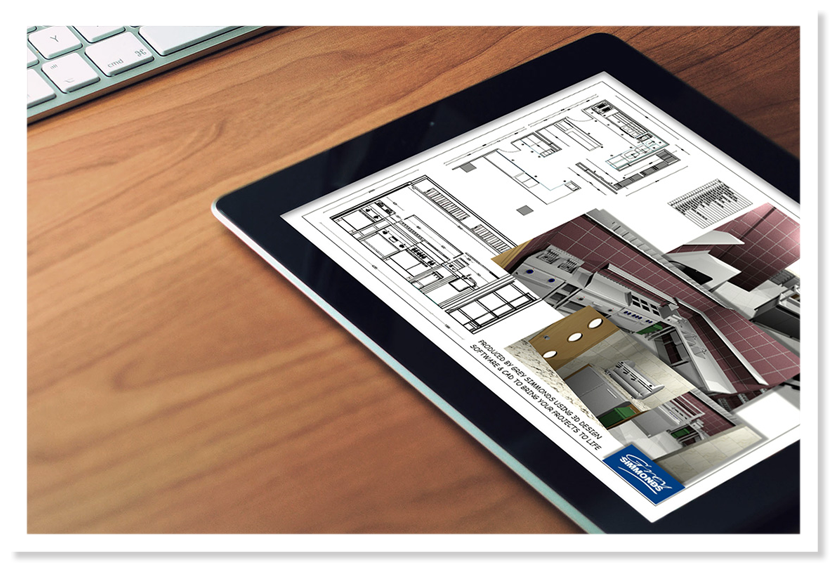
3. CAD drawings
This is where we bring the design to life! Rather than using flat 2D design plans, we have invested in the latest 3D CAD software to be able to provide you with a more realistic visual representation of the kitchen before it is installed.
As well as providing the still 3D images, we are also able to create a video ‘walk through’ of the layout so that you can get a real feel for how the proposed design will work.
4. Design and budget approval
The initial drawing and 3D CAD design will be presented to you in order to gain feedback and any amends can be made at this stage.
Once you are happy with the planned layout, we will then supply a fully detailed quote and re-specify, where necessary, to stay within your budget.
Upon a commitment from you, we will produce MEP (Mechanical, Electrical, Plumbing) service drawings to aid your contractors.

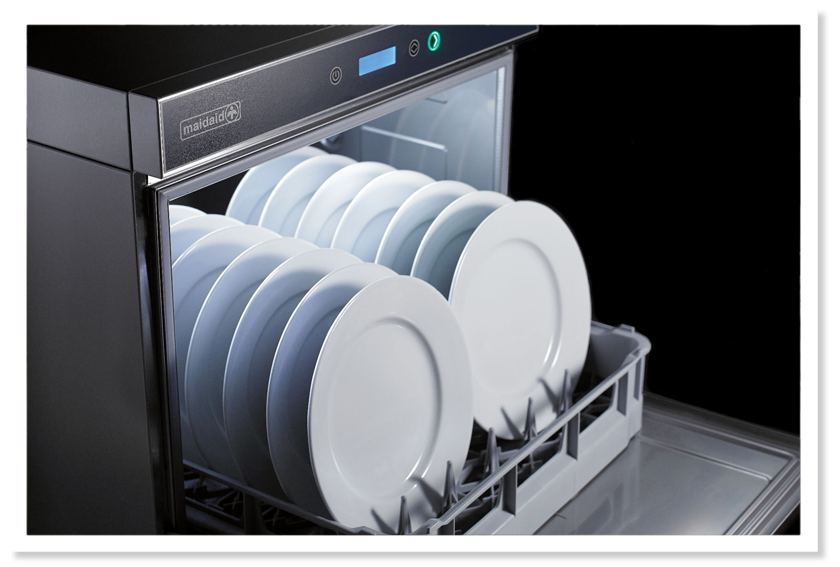
5. Capital Equipment
As well as being warewashing equipment specialists, our longstanding relationships with manufacturers of the leading catering brands enables us to source and supply any type of kitchen equipment at the right price and fast.
To ensure that a kitchen install is completed efficiently and to guarantee deadlines are met, we consolidate the order of all capital equipment so that it is pre-delivered to our central depot before being delivered on- site and installed, on the same day.
6. Completion
On completion of the project, GS Foodservice Equipment will provide a Service Agreement to ensure you receive on-going support.
Additionally, we provide a comprehensive ‘handover’ folder including all information relevant to the project. This includes equipment user manuals, how to clean and maintain appliances, warranty and service numbers and other relative information.
Service and support can be offered to maintain and repair all types of commercial catering equipment.
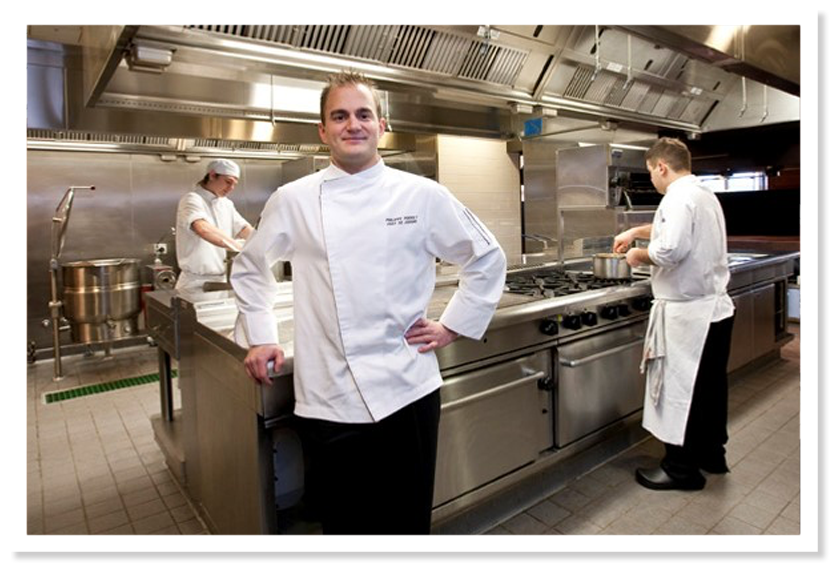

What they say about us
KuPP is a unique restaurant concept and we have found a kitchen design company that mirrors our contemporary and innovative approach. Their product knowledge is impressive and enabled us to get the right equipment installed and at a very competitive price. We are very happy with our new kitchen.
KuPP, London

Contact Us
0845 330 1693
Phoenix House, Suite 1
Christopher Martin Road
Basildon, Essex
SS14 3EZ
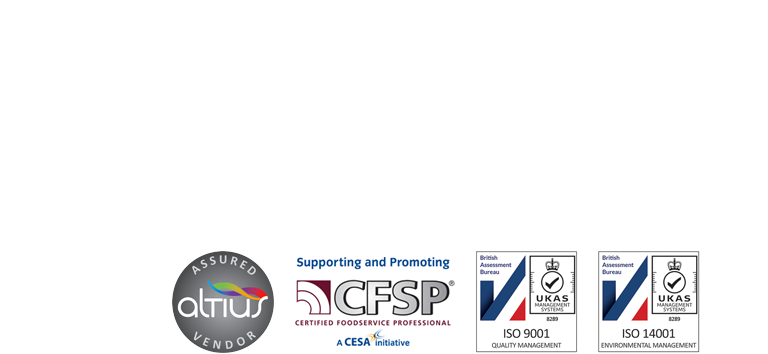
Contact Us
0845 330 1693
Phoenix House, Suite 1
Christopher Martin Road
Basildon, Essex
SS14 3EZ


